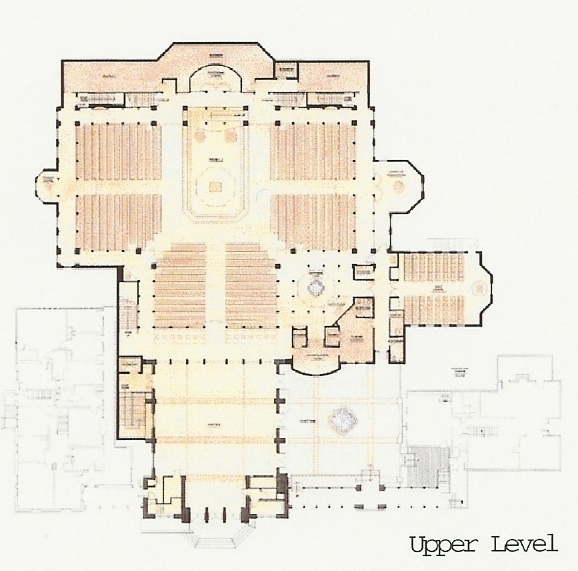VISITATION CHURCH














A historic church reestablished for the next century
Revitalization of the historic Country Club district and a resurgence of the urban core created both opportunity and challenges for one of the oldest parishes in Kansas City. Visitation Parish faced an immediate need to expand the existing sanctuary, add a new chapel, approximately 18,000 sf of classrooms, fellowship hall and the various functions necessary to support this thriving church community. The result is a skillful exercise utilizing the best of the existing historic structure in service of the new and ambitious program. While a portion of the existing structure was demolished to make way for the new worship space, the majority of the former sanctuary was preserved for use as a narthex - most importantly, the landmark Spanish colonial towers which have become part of the iconography of the city. The new design uses the appropriate characteristics of this historic style to give the addition an architectural image worthy of the building’s rich heritage. Custom designed decorative lighting throughout the building earned an ILS lighting Award for the project.
Location: Kansas City, MO
Size: 18,000 SF
images courtesy of DdY Architects
Work presented as Project Manager/Project Designer in association with DdY Architects, Kansas City
